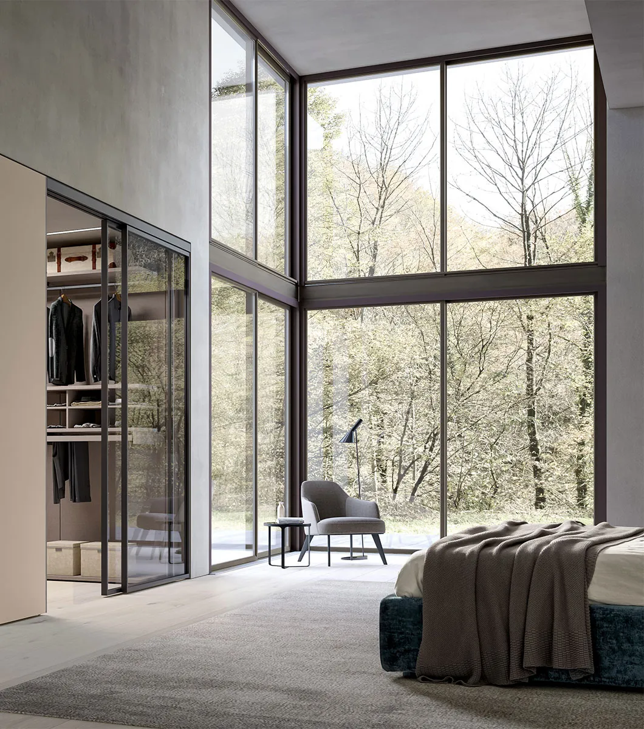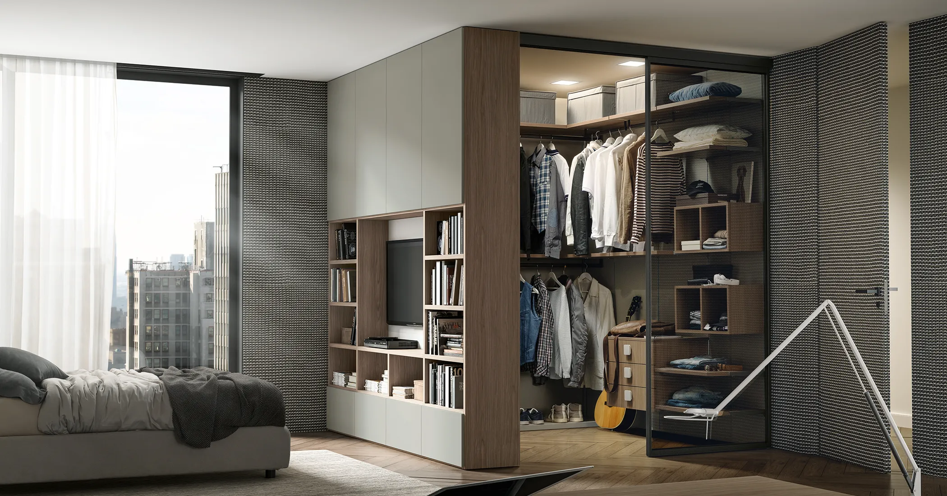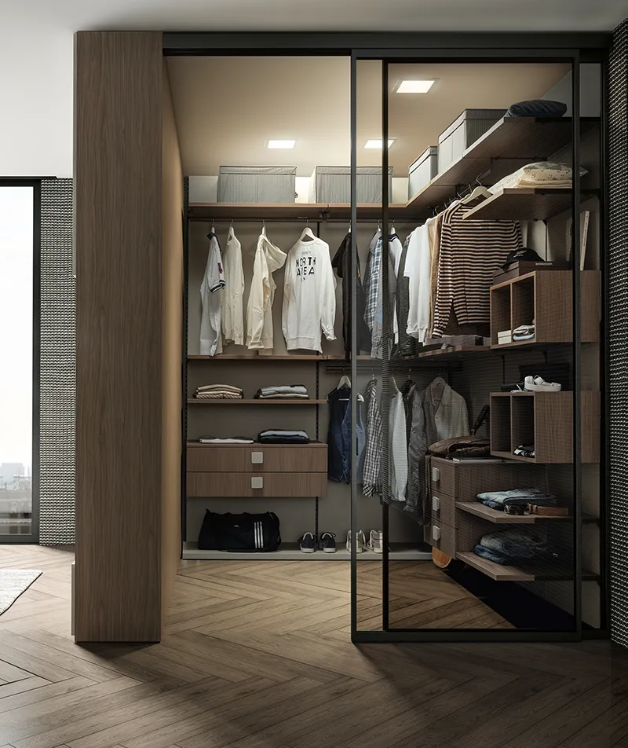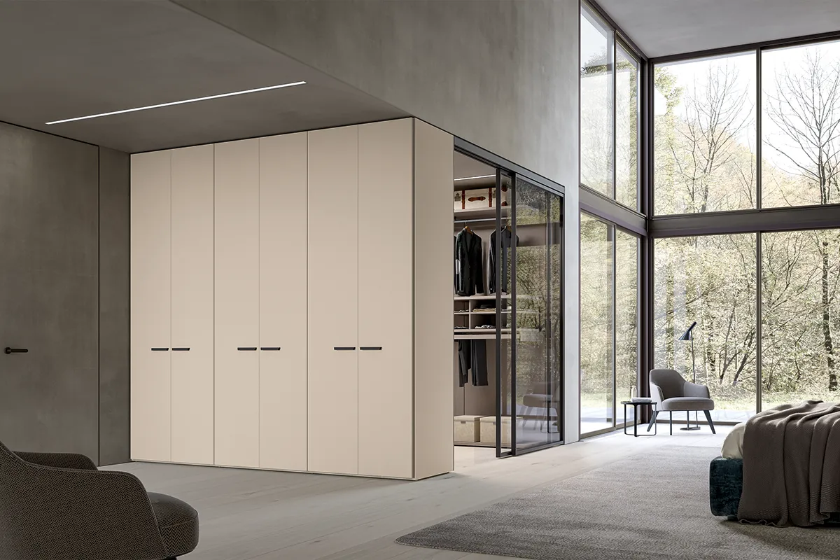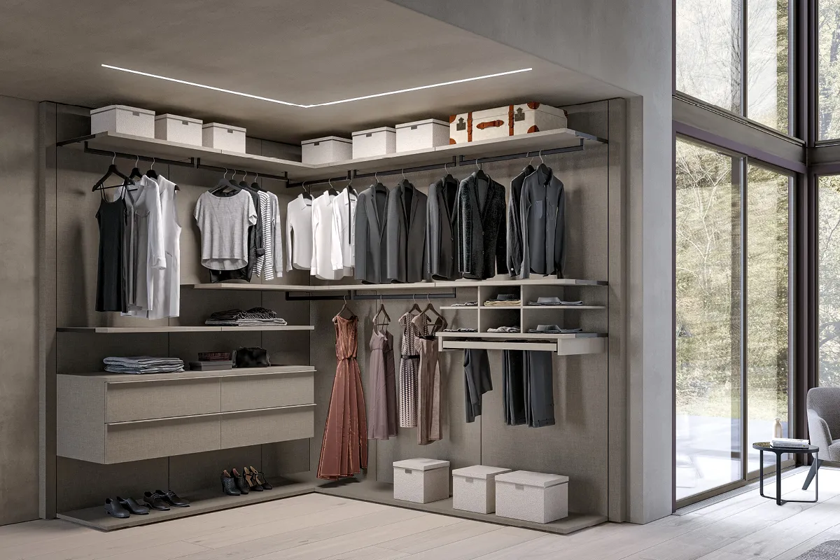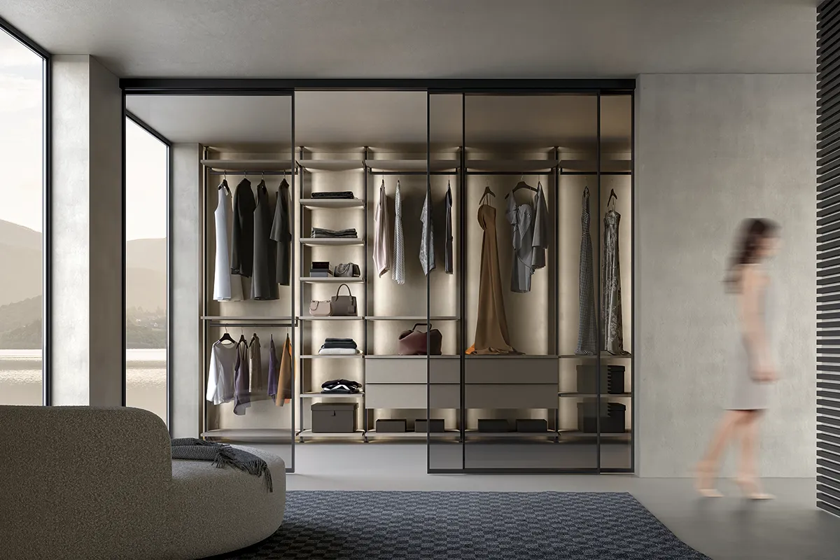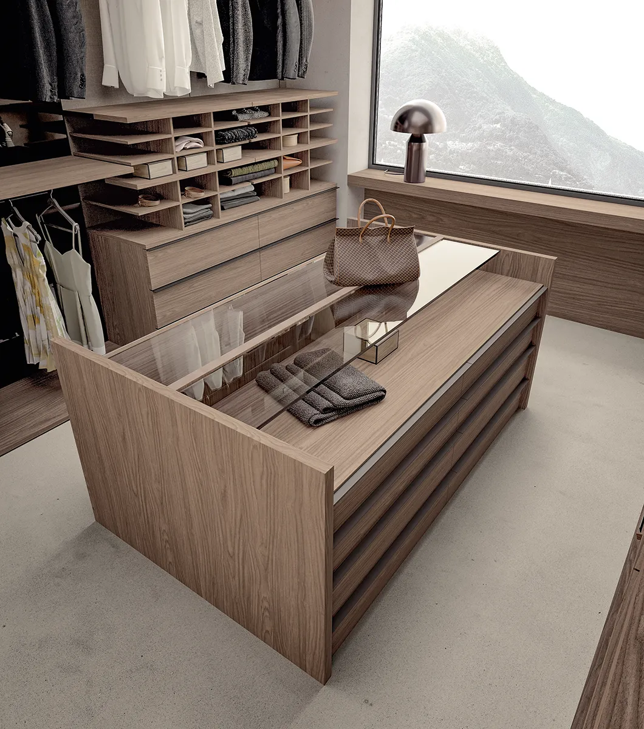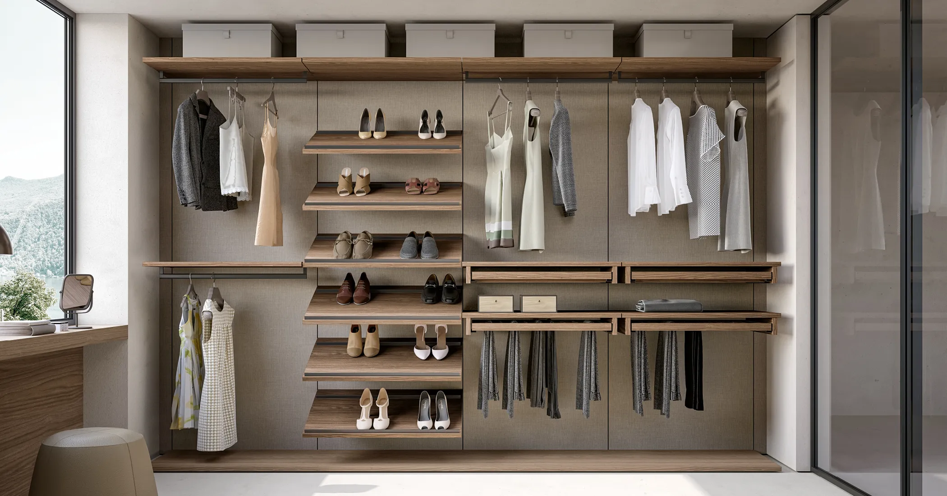Furnishing a room with a walk-in wardrobe means having a blank canvas on which to design a temple dedicated to your personal style: tailored to your needs, tastes and available space. Easy to say, but a little less easy to do, because there are so many options: from how to organise the space to the different systems to choose from, you also need to think about how to equip each individual shelf. Since it is not easy to find your way around when you have to design a new room from scratch, we have prepared an exclusive guide to furnishing a walk-in wardrobe room, showing the many ways in which it can be designed and conceived.
Room with walk-in wardrobe: design ideas and compositions
It’s easy to say, “room with walk-in wardrobe”, but this idea actually hides countless design concepts. A walk-in wardrobe is not just a space with open shelves, but an environment organised down to the last centimetre, designed to combine functionality and aesthetics. It must be attractive to look at and convenient to use, but it must also blend in with the rest of the bedroom. From corner walk-in wardrobes to double-sided wardrobes, to those with sliding doors and a central island, here are lots of ideas to inspire you to design the walk-in wardrobe you’ve always dreamed of.
Corner walk-in wardrobe
The corner walk-in wardrobe is the perfect option for those who have a large or medium-sized bedroom but do not have an extra room to use exclusively as a wardrobe. Adok’s modularity allows you to create a walk-in wardrobe in a single room without any building work. A wardrobe separates the bedroom from the walk-in wardrobe, which is accessed through a convenient sliding glass door that allows you to isolate the wardrobe from the rest of the room if necessary. The wardrobe serves a dual purpose: it separates and delimits spaces, furnishing them with taste. Once the space for the walk-in wardrobe has been established, its layout depends entirely on the needs of those who will use it: you can choose between hanging rails for shirts, jackets and T-shirts, slanted shelves for shoes, drawers for underwear and classic shelves or honeycomb elements for storing and organising accessories and clothes.
Corner walk-in wardrobe with double-sided wardrobe
A corner walk-in wardrobe is placed inside the bedroom but is separated from it by a sliding door and a double-sided dividing wardrobe. You can also play around with this last feature, gaining a lot of extra storage space. While the side panels of the wardrobe are effectively part of the space where the corner walk-in wardrobe will be designed, the part of the wardrobe facing the bedroom looks exactly like a classic wardrobe with doors. A dual and modern furnishing concept that combines aesthetics and functionality, gaining storage space even where there should not be any.
As with the previous walk-in wardrobe, this open wardrobe can also be customised in every detail, choosing the fittings that best suit the needs of those who will use them. One idea, for example, could be to install a front rack system that can be adjusted in two directions. Each available wall can accommodate different types of supports: from classic shelves and clothes-hanging rails, it is also possible to create an ever-popular spatial dynamism by choosing a pull-out trouser rack and honeycomb compartments.
Linear Walk-in wardrobe with sliding door
In a large bedroom, you can play with volumes and spaces by choosing a solution other than a corner walk-in wardrobe. Depending on the shape and architectural constraints of the room, it is possible to assign part of the space to the creation of a linear walk-in wardrobe, which becomes a real walk-in closet thanks to the presence of a large glass door with an integrated sliding door. This is the perfect concept for those who do not want to give up the idea of an open wardrobe but want to be able to separate the two areas when necessary.
In this composition the real protagonist is the Vertical system, building the walk-in wardrobe around shelves supported by poles. This is, without doubts, a perfect solution for those loving the minimal style, but also for those who want an equipped lightweight wall that is visually unobtrusive. In this case too, the layout can be customised from the first to the last element: from shelves to sloping shoes shelves, it is also possible to include clothes hanging rails, suspended dressers and niches perfect for storing small accessories.
Walk-in wardrobe with central island
A perfect concept for those who have a very large bedroom or a small adjoining room that can be used as a walk-in wardrobe. In the first case, the sleeping area is divided so that each space can be used for two different functions. In the second case, the wall separating the two spaces is removed to create a passageway between the bedroom and the walk-in wardrobe. This modern and elegant concept adds value to the entire sleeping area, giving it functionality and depth. In this case, the protagonist and focal point of the entire composition is the freestanding central island, which serves a dual function: it adds additional storage space to the wardrobe while also providing a valuable support surface. Positioned in the centre of the walk-in wardrobe, the island can be customised like the rest of the room: single-sided or double-sided, it can be fitted with shelves, drawers or honeycomb elements. Those who wish can also embellish the piece of furniture with a glass shelf, ideal for adding a second material element to a room designed down to the smallest detail.
The layout of the walk-in wardrobe itself can be created using the linear Up&Down system, which can be installed on two or three walls. Here too, there is a wide range of fittings to choose from, ideal for customising each shelf according to your taste and needs. A smoked glass sliding door completes the room: its transparency adds depth to the entire space but, when necessary, masterfully separates the area dedicated to relaxation from the wardrobe.
In summary, converting a room into a walk-in wardrobe means choosing the solution that best suits your needs and the architectural constraints of the room. The final effect will be spectacular but highly functional. The sight of the room will evoke strong emotions, just like a dream that has finally come true.

