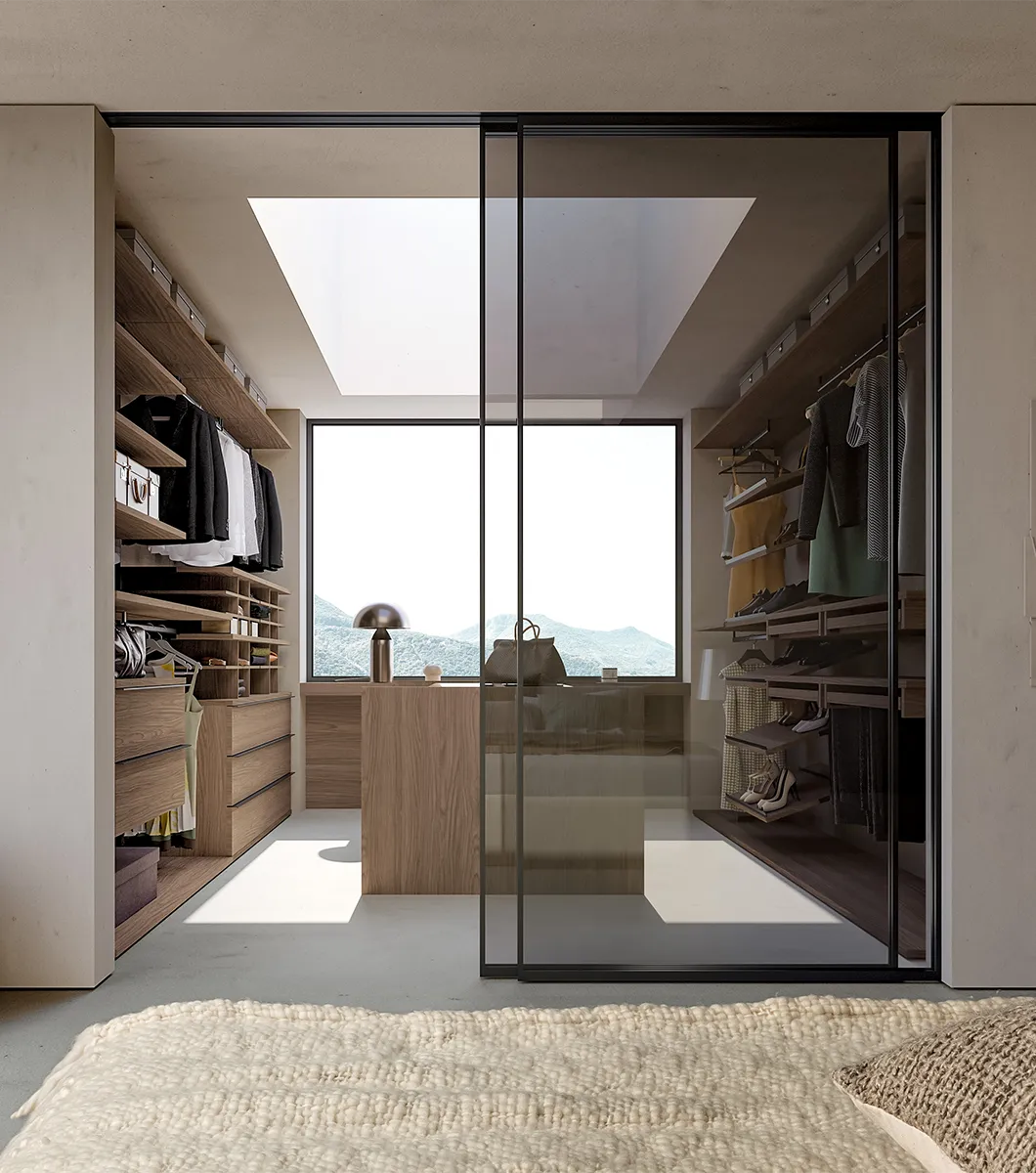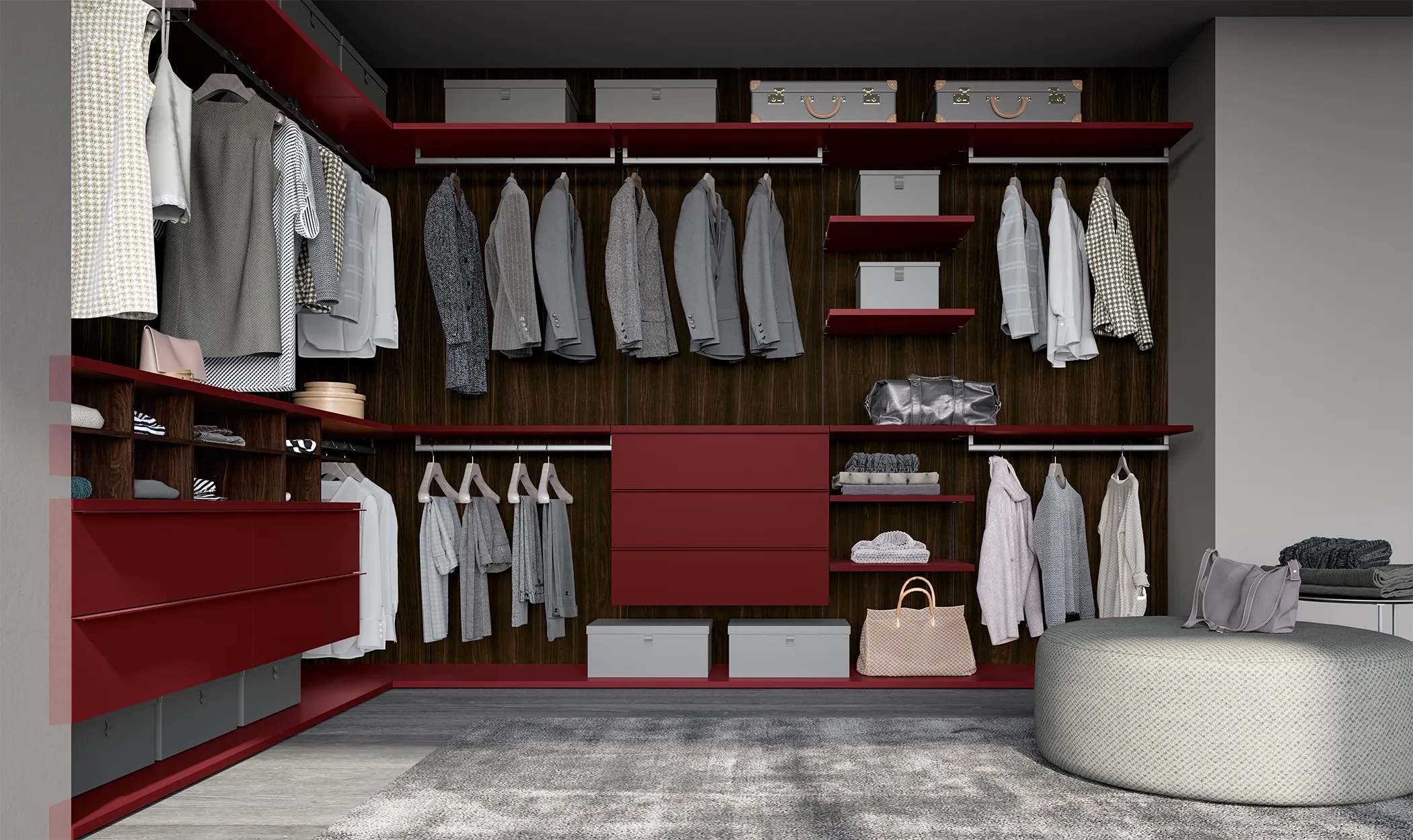This article wants to be a real guide to walk-in wardrobe design: we are going to discover the different types of walk-in wardrobes to understand in depth how they adapt to rooms of different sizes or with particular architectural elements. We will start from the most classic solutions to end with more articulated designs that require larger spaces. All with Adok’s professionalism and quality.
Open corner walk-in wardrobe
A medium-sized bedroom can easily accommodate a corner walk-in wardrobe. A solution of this kind adapts to the typical conformation of the sleeping area (square or rectangular room) by occupying two adjoining walls. The open aesthetics allow for storage space without excessively weighing down the room: the alternation of empty spaces ( clothes-hanging rails, open shelves, etc.) with full ones ( chests of drawers, boxes, etc.) gives dynamism to the entire composition, enhancing the room. The result is a modern and versatile bedroom with a high degree of customisation in terms of equipment, colours and finishes.
Linear walk-in wardrobe
In a small bedroom, the best option is definitely the linear walk-in wardrobe: the rack system is placed against a single wall, turning it into a temple dedicated to the art of dressing. The advantages of an open wardrobe of this kind is first and foremost customisation: the system is totally modular and can be designed and conceived according to the individual needs of the master of the house. Moreover, as mentioned above, the open layout makes the solution particularly suitable for a bedroom of limited size. By eliminating the bulkiness of the doors, space is gained both optically and functionally, creating a versatile, fresh wardrobe that is close to the diktats of contemporary furnishing.
Walk-in wardrobe in a niche
In a small bedroom, the best option is definitely the linear walk-in wardrobe: the rack system is placed against a single wall, turning it into a temple dedicated to the art of dressing. The advantages of an open wardrobe of this kind is first and foremost customisation: the system is totally modular and can be designed and conceived according to the individual needs of the master of the house. Moreover, as mentioned above, the open layout makes the solution particularly suitable for a bedroom of limited size. By eliminating the bulkiness of the doors, space is gained both optically and functionally, creating a versatile, fresh wardrobe that is close to the diktats of contemporary furnishing.
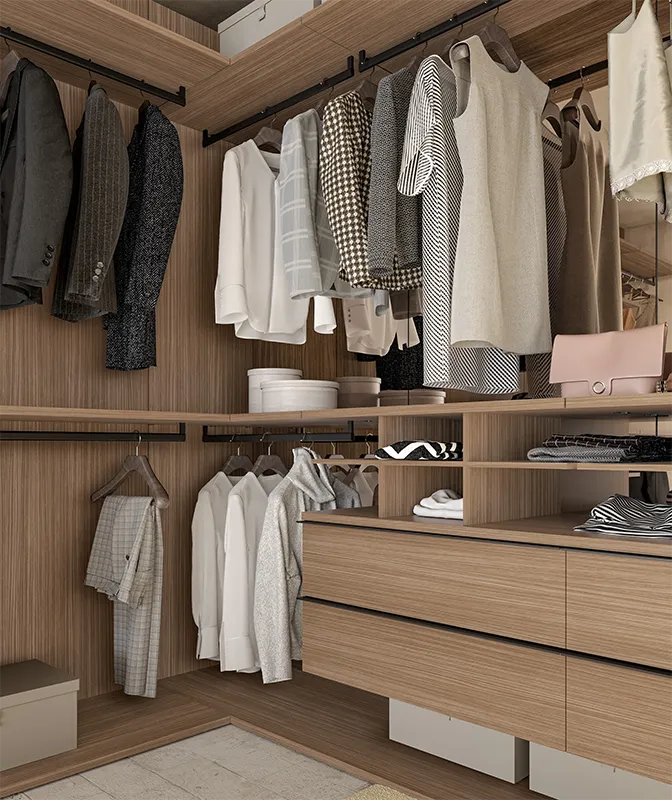
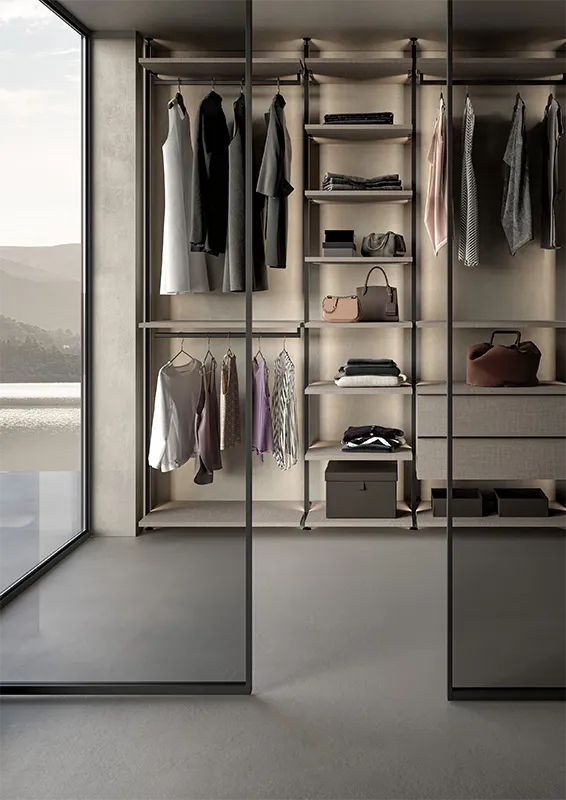
Linear Walk-in wardrobe with sliding door
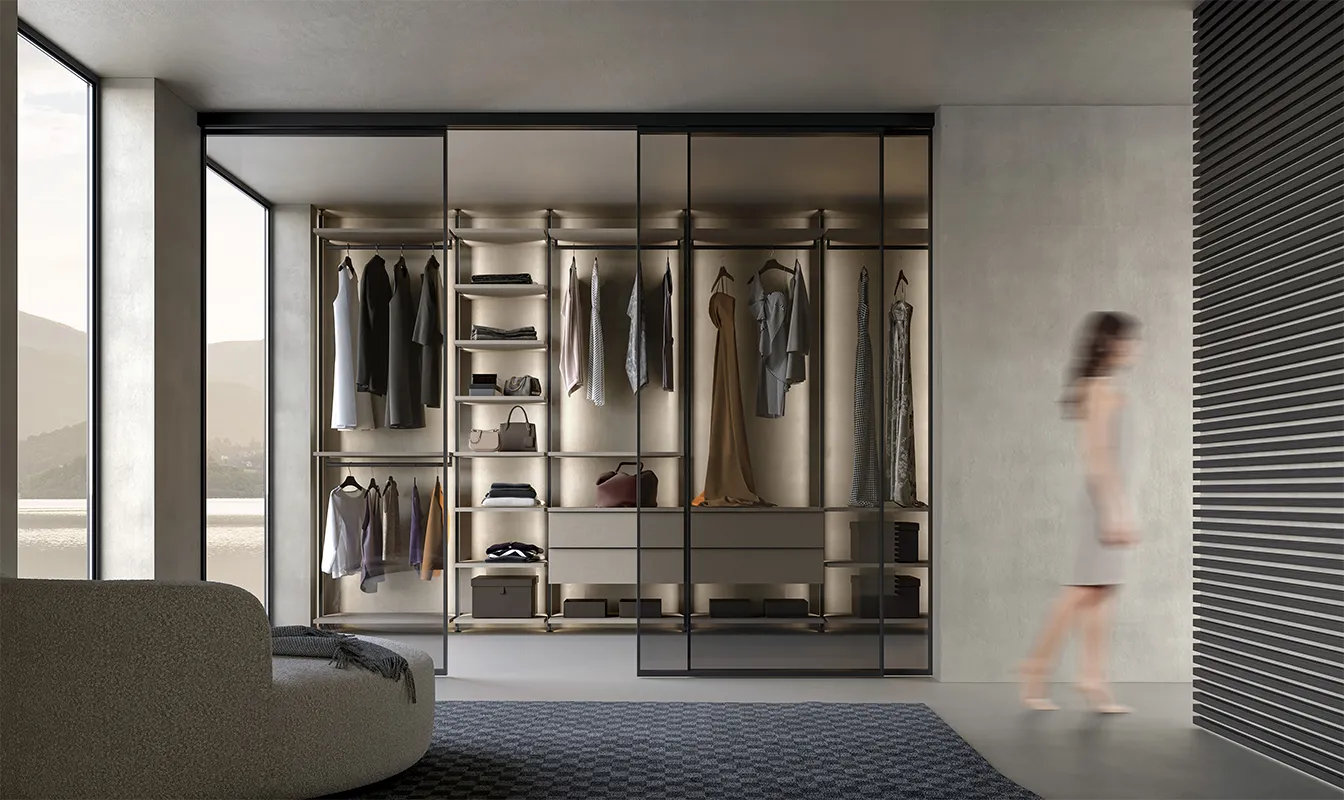
Those who have a large room available can consider separating the entire wardrobe from the bedroom by using a sliding glass door: this allows the open wardrobe, while dividing it from the rest of the room. In this case the walk-in wardrobe can be either corner or linear: you can choose the ‘classic’ rack structure, or perhaps take advantage of Adok’s ‘vertical’ system. This is built around shelves supported by posts that reach from the ceiling to the floor: a way to characterise the room also from a stylistic point of view, giving it a contemporary and industrial look. This kind of solution further enhances the sliding door that divides the wardrobe from the rest of the bedroom: after all, it is the door that is the real protagonist. It creates a very special vanishing point, especially if you choose the wow effect provided by smoked glass.
Double-sided walk-in wardrobe
If the idea is to design a corner walk-in wardrobe divided from the rest of the room, it is possible to rely on double-sided wardrobes: a solution of this kind makes it possible to get double the storage space while saving on masonry costs. In a project of this kind, in fact, the part of the wardrobe with doors faces the bedroom, while the back panels become part of the wall on which the corner walk-in wardrobe is built. This project is also customisable in every single aspect, both in terms of dimensions and finishes. Those who wish can also enrich this open wardrobe with a glass door, in order to create a room in the sleeping area dedicated exclusively to the art of dressing.
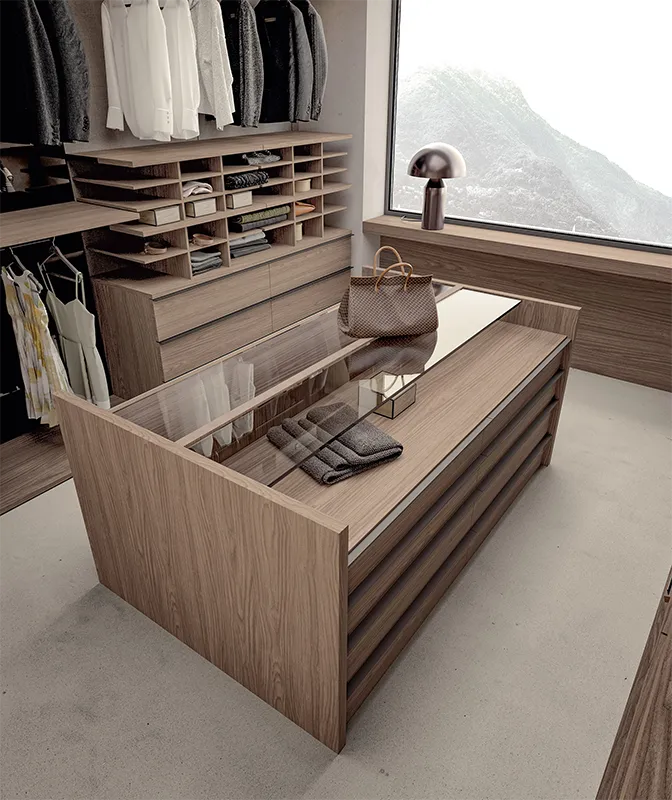
Walk-in wardrobe with central island
A large walk-in wardrobe can be completed with the presence of a freestanding element: a central island which, in addition to masterfully furnishing the space, also becomes a functional surface. Adok gives you the possibility to customise the island to your liking, both in terms of available compartments and in terms of finishes. The end result? An environment that is beautiful both to see and to live in that becomes the emblem of contemporary furnishing: aesthetics that finally meets functionality.

